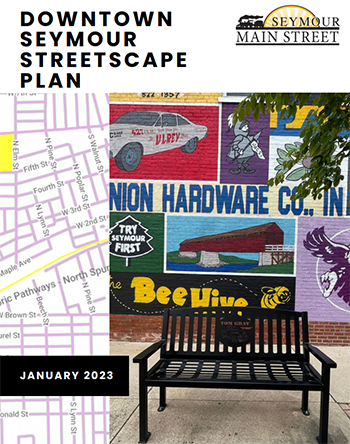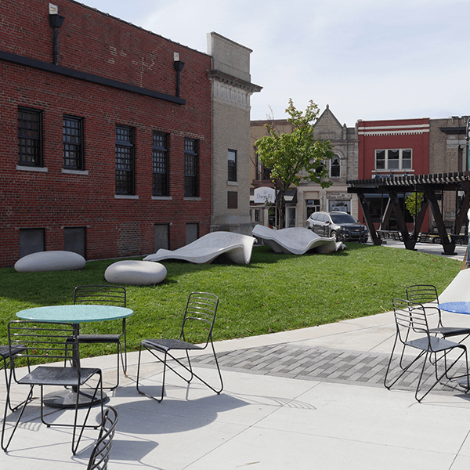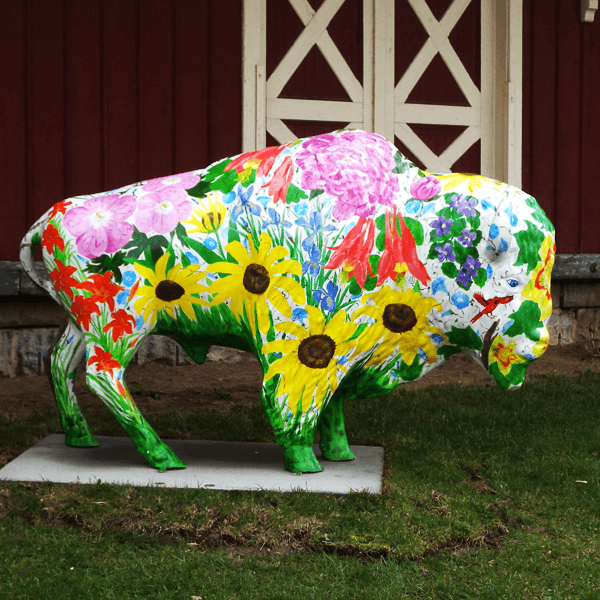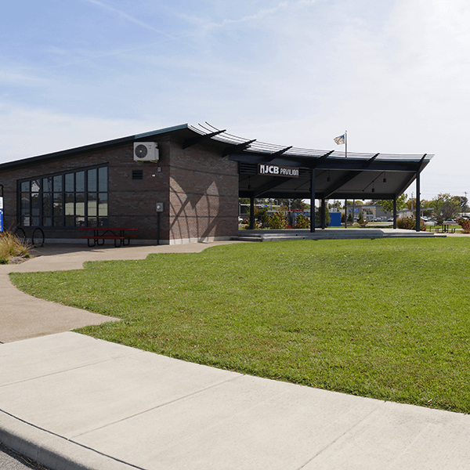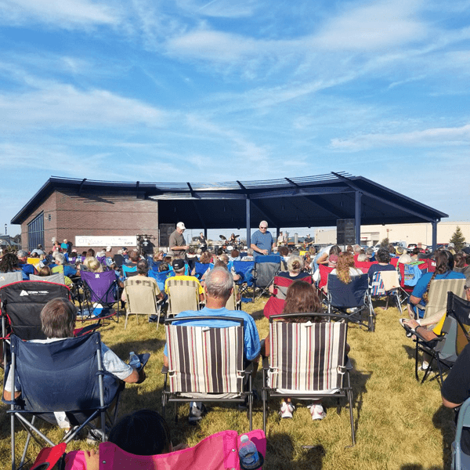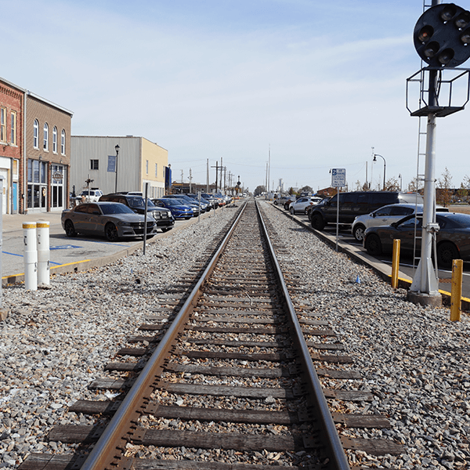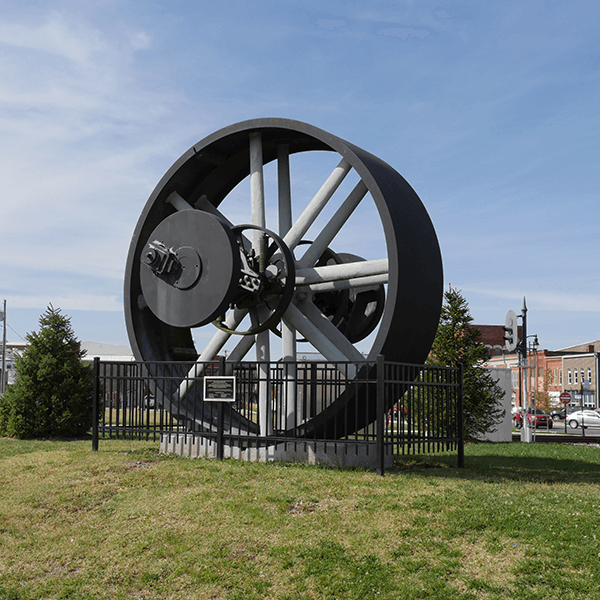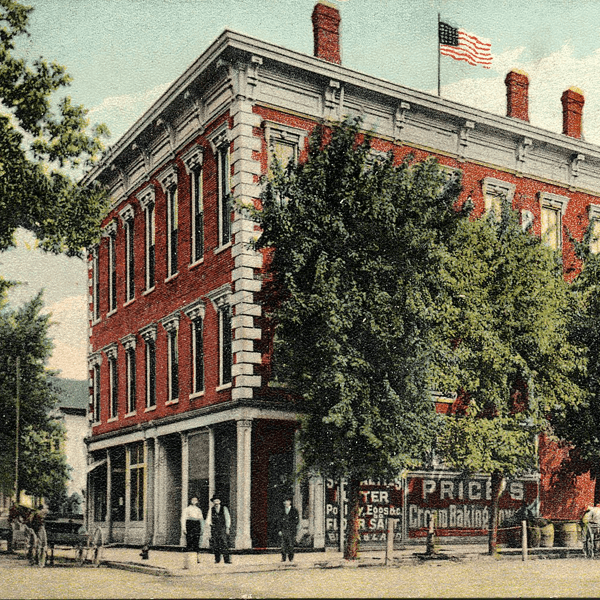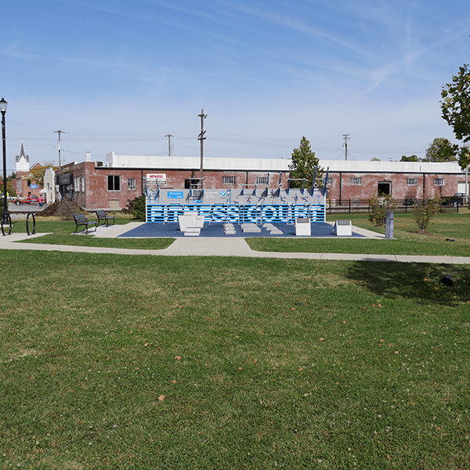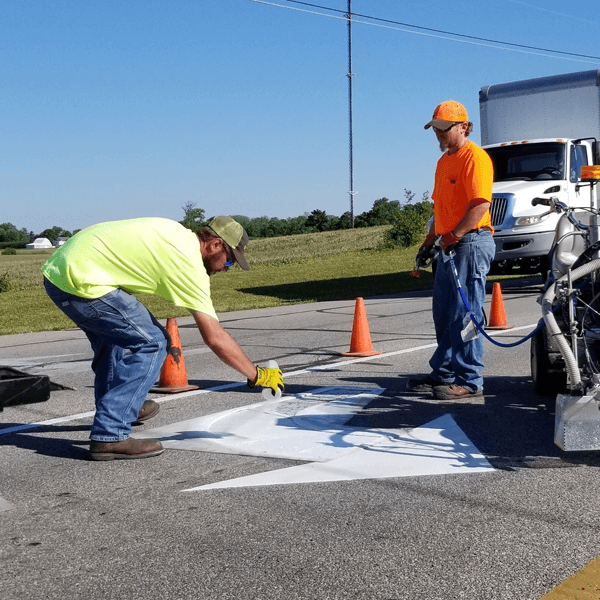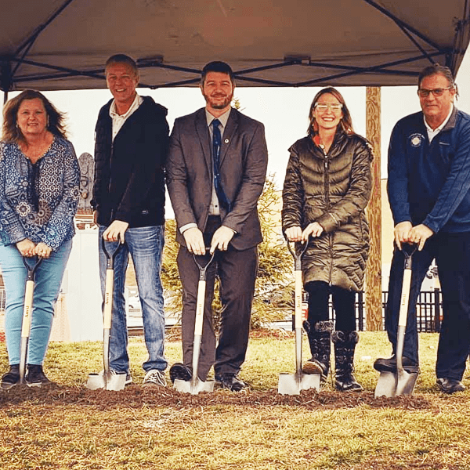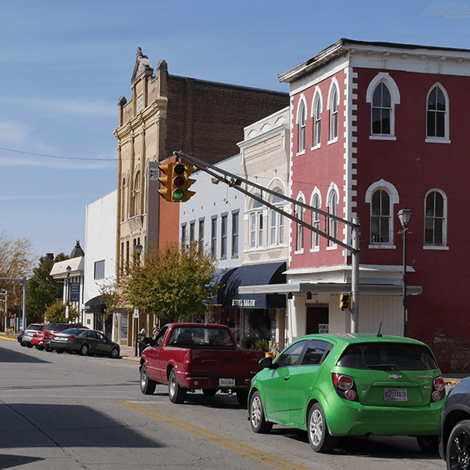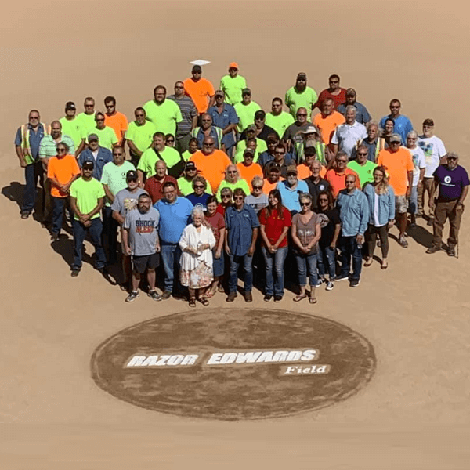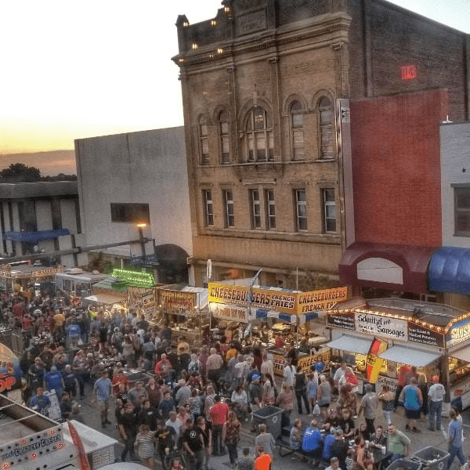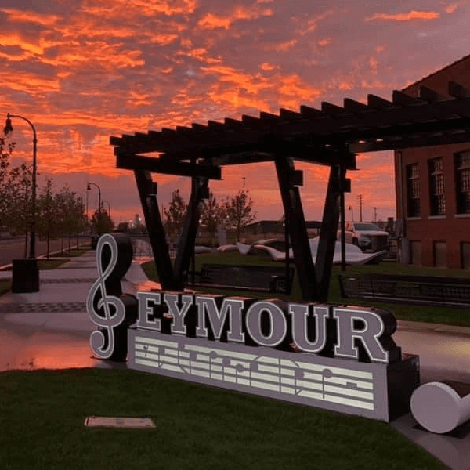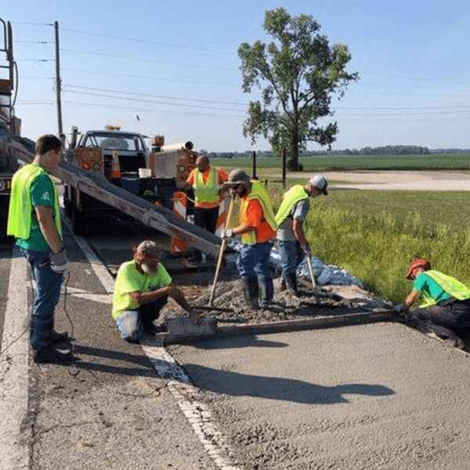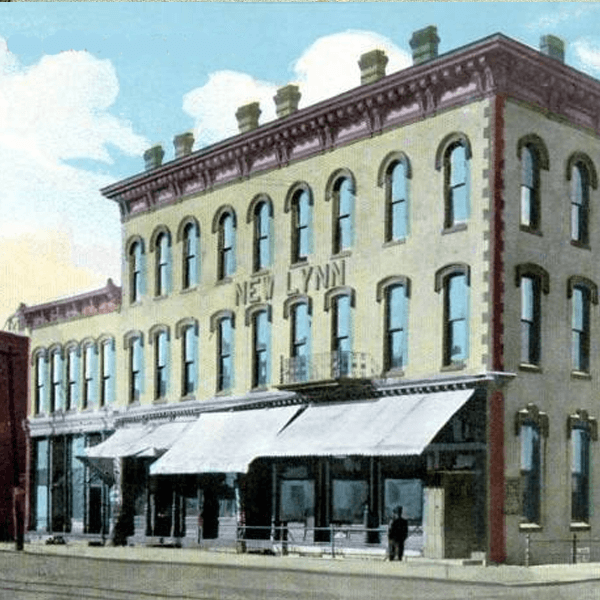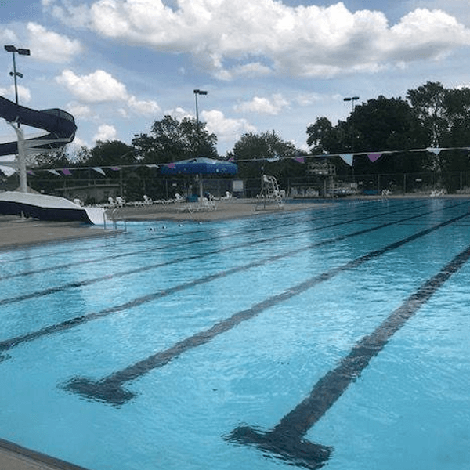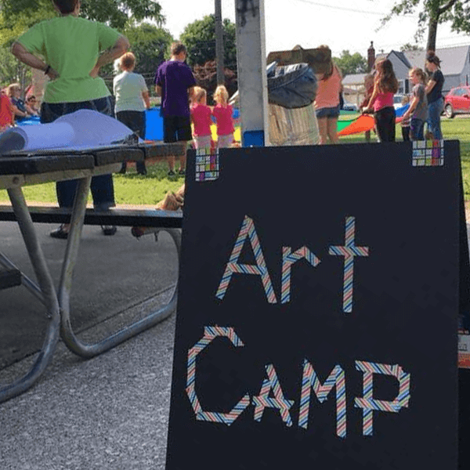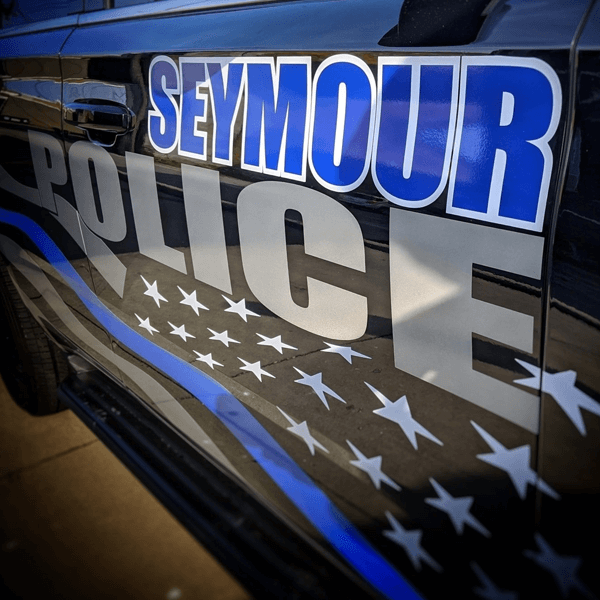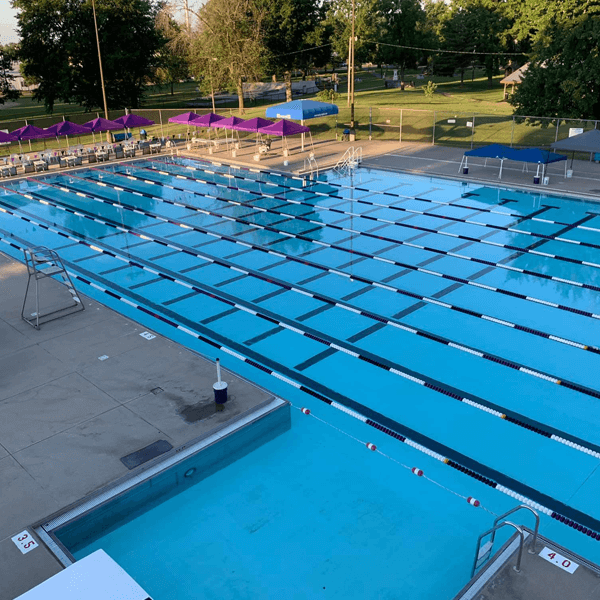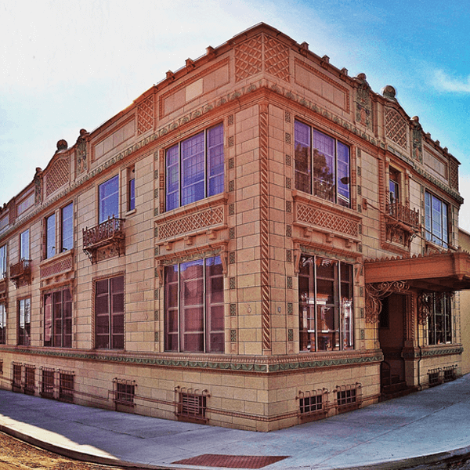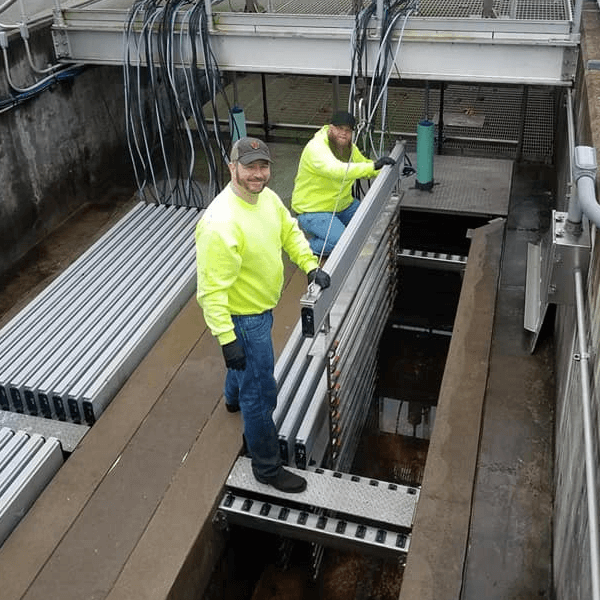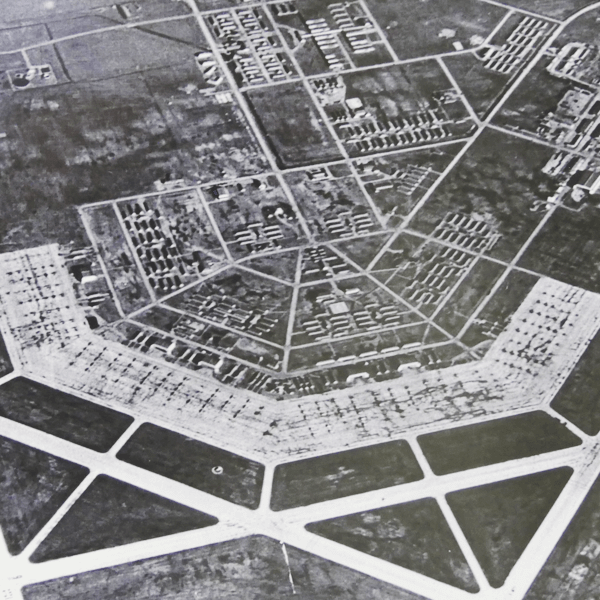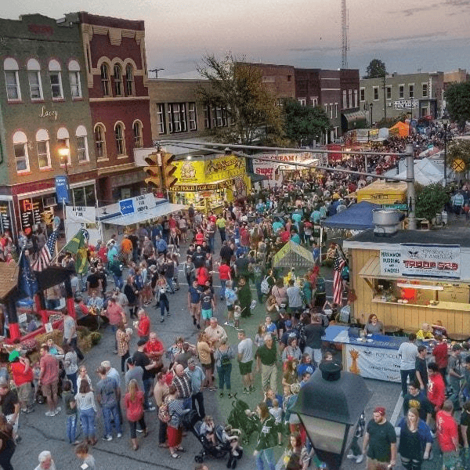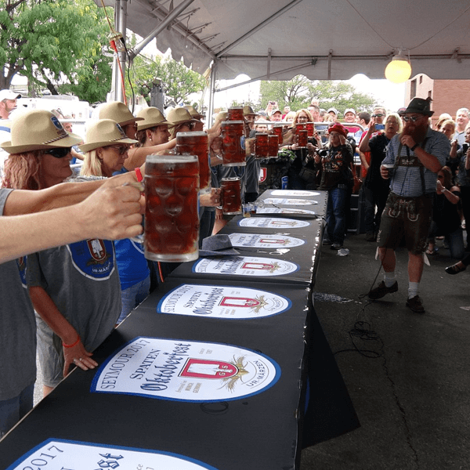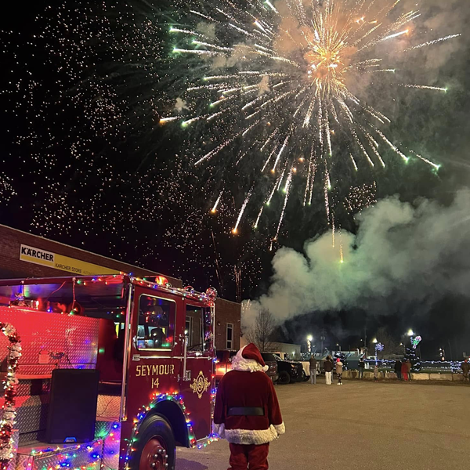Purpose and Need for O’Brien Street Rehabilitation
Project Need:
The following concerns demonstrate the need for this project:
- No sidewalk exists on either side of O’Brien Street for the limits of this project, between CR 340N and Village Circle Avenue. With new sidewalk being installed along O’Brien Street from Village Circle Avenue to 4th Street, this segment will present a gap in the City’s pedestrian network.
- Curbs exist only in isolated locations and are typically very short due to roadway overlays inhibiting drainage near Freeman Avenue. Very few drainage structures exist, and where they do exist, there is often no evident outfall to a defined system. Most of the corridor features no drainage (open ditch or enclosed), and runoff collects at the side of the road and infiltrates or ponds.
- The condition of the pavement was rated as a 6 on the Pavement Surface Evaluation and Rating (PASER) rating scale in 2018 and no improvements have been made since that time. The pavement was constructed in the 1930s and has been milled and overlaid several times. The pavement is at the end of its service life and maintenance cycle.
Project Purpose:
This project aims to provide pedestrian connectivity to improve pedestrian mobility to and from residential, commercial, and school facilities located along or near O’Brien Street. The project also aims to improve the roadway condition and drainage and to lengthen its service life.
Project Description:
This alternative consists of a full-depth reconstruction of pavement, curb and gutter on each side, and a sidewalk on the west side of the roadway. The sidewalk along the west side from Burkart Bypass Southern Roundabout to South Park Drive will be ten feet wide with a five-foot-wide buffer to the back of the curb. In some locations along the west side from South Park Drive to Village Circle Drive, the sidewalk will transition to a six-foot-wide sidewalk adjacent to the back of the curb with no buffer. ADA-compliant curb ramps will be constructed on each side of each street crossing, and sidewalk transitions will be used at each driveway crossing. The northern railroad crossing will have a sidewalk adjacent to the road on the west side only. The railroad flashing warning with a gate arm will be installed west of sidewalk and the gate arm will span across the sidewalk and travel lane. At the southern railroad crossing the asphalt trail is separated from the roadway curb. This crossing is being coordinated with the City and the Freeman Municipal Airport Authority who owns the spur and crossing. It is anticipated the trail will remain separated and existing railroad warning signs and markings will be re-installed. If a crossing gate is installed it will be installed between the road and the trail and will not span across the pedestrian path. The drainage for the proposed roadway section will consist of a curb and gutter on each side throughout the project limits, regardless of sidewalk placement. Therefore, the roadway will be drained by either curb inlets or an enclosed drainage system that connects to the existing storm sewer.
Environmental Draft for Road Services Document (40MB)

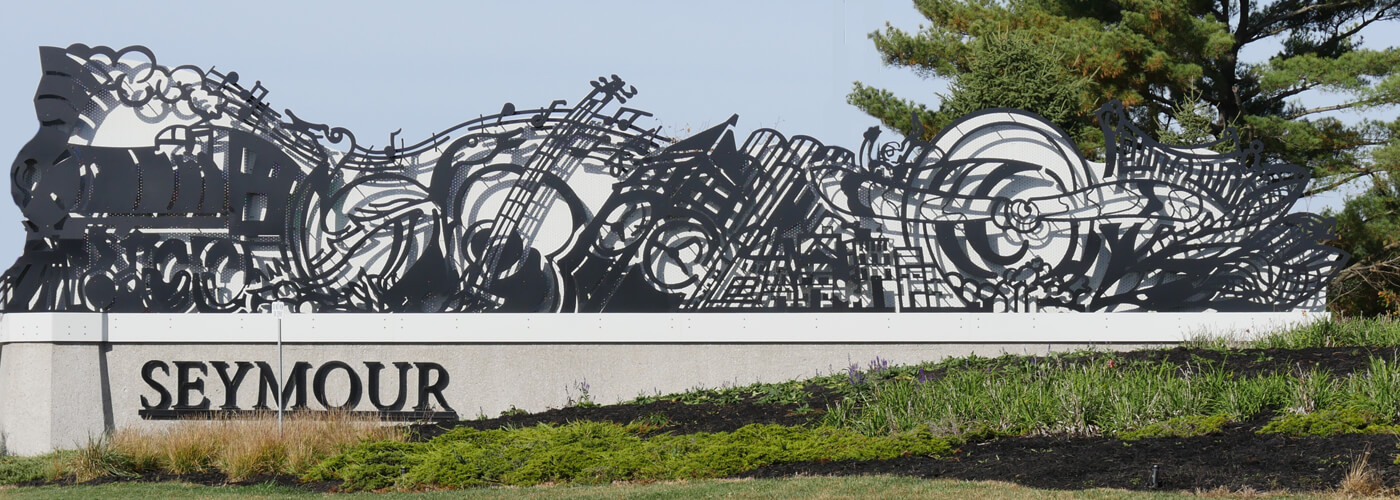
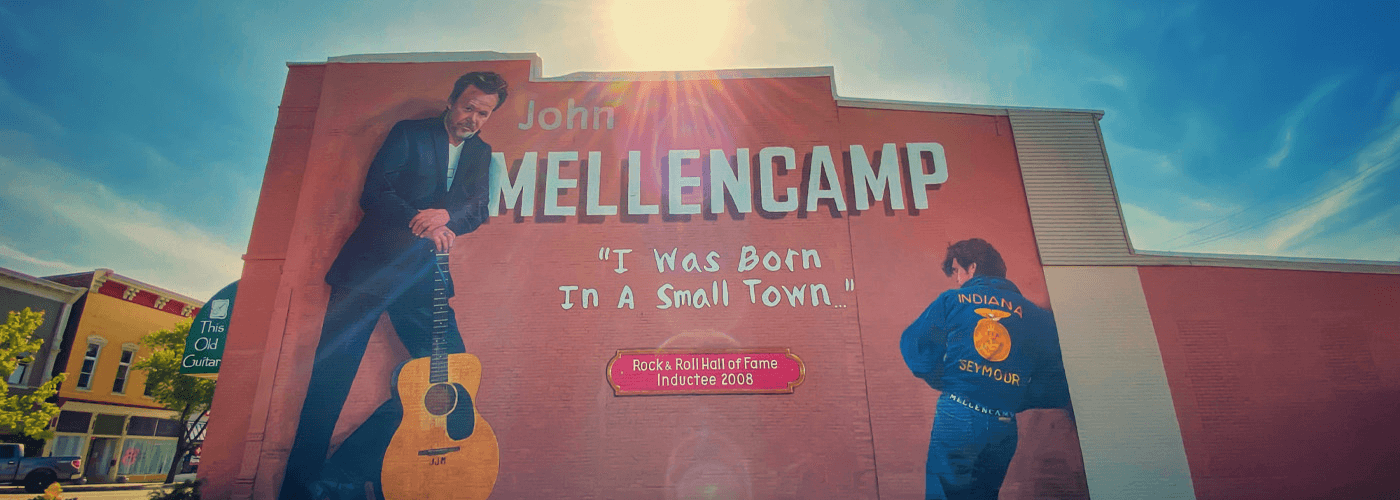
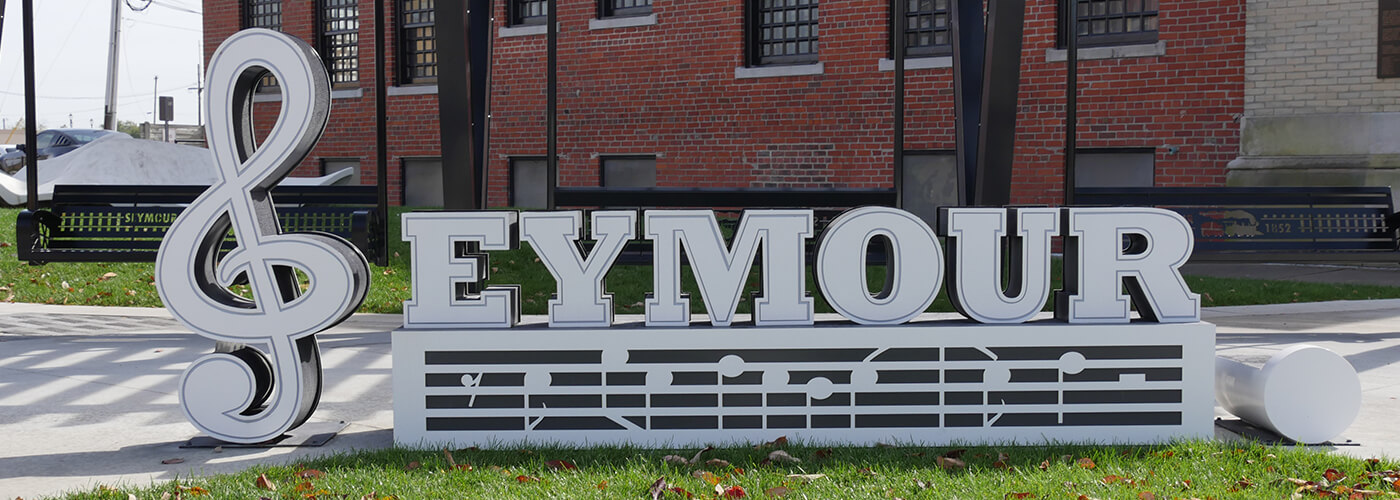
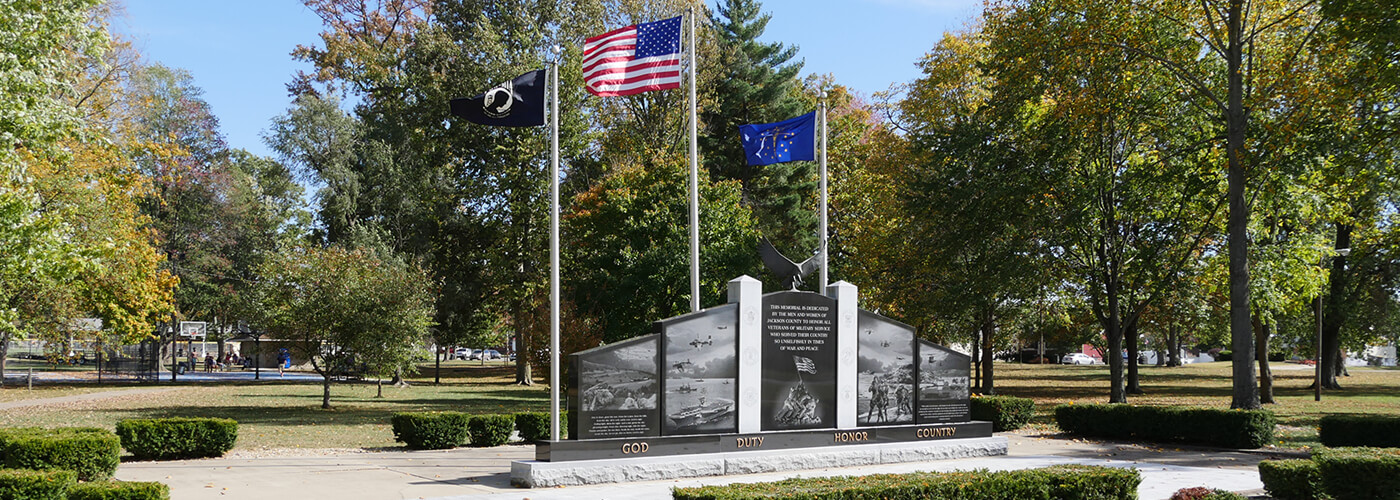
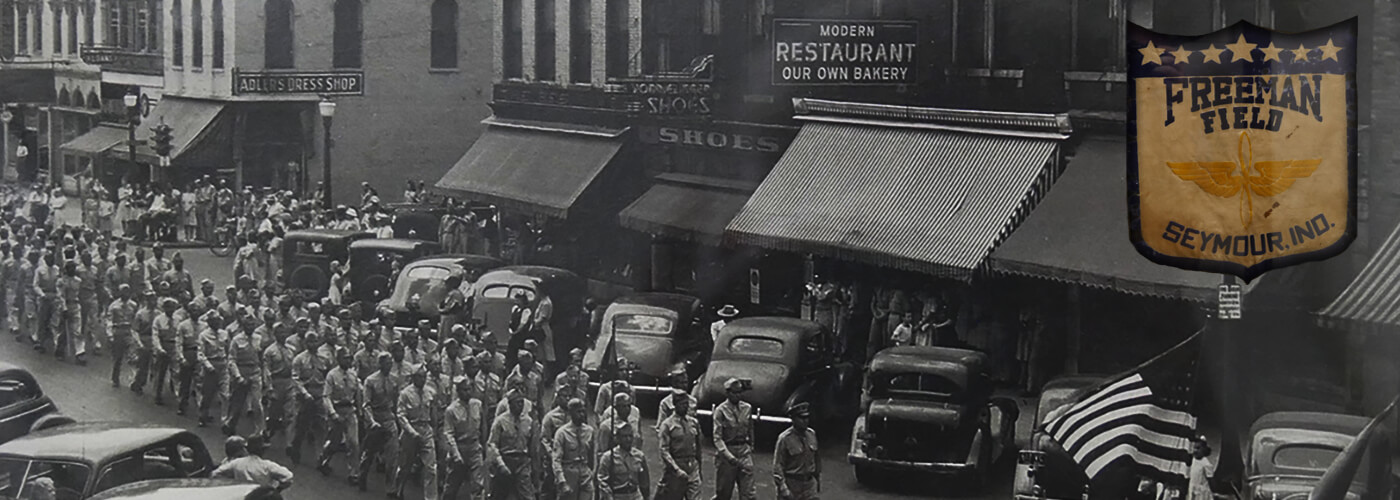



 The City of Seymour is located one hour south of Indianapolis, one hour north of Louisville and one and one-half hours west of Cincinnati. Seymour, Jackson County, Indiana is the place to live your future! Seymour has a population of approximately 20,000 residents and is served by Mayor Matthew Nicholson, Clerk-Treasurer Darrin Boas and seven Councilmembers.
The City of Seymour is located one hour south of Indianapolis, one hour north of Louisville and one and one-half hours west of Cincinnati. Seymour, Jackson County, Indiana is the place to live your future! Seymour has a population of approximately 20,000 residents and is served by Mayor Matthew Nicholson, Clerk-Treasurer Darrin Boas and seven Councilmembers.